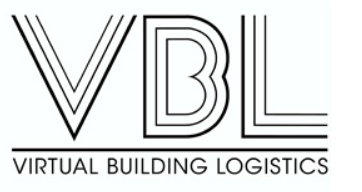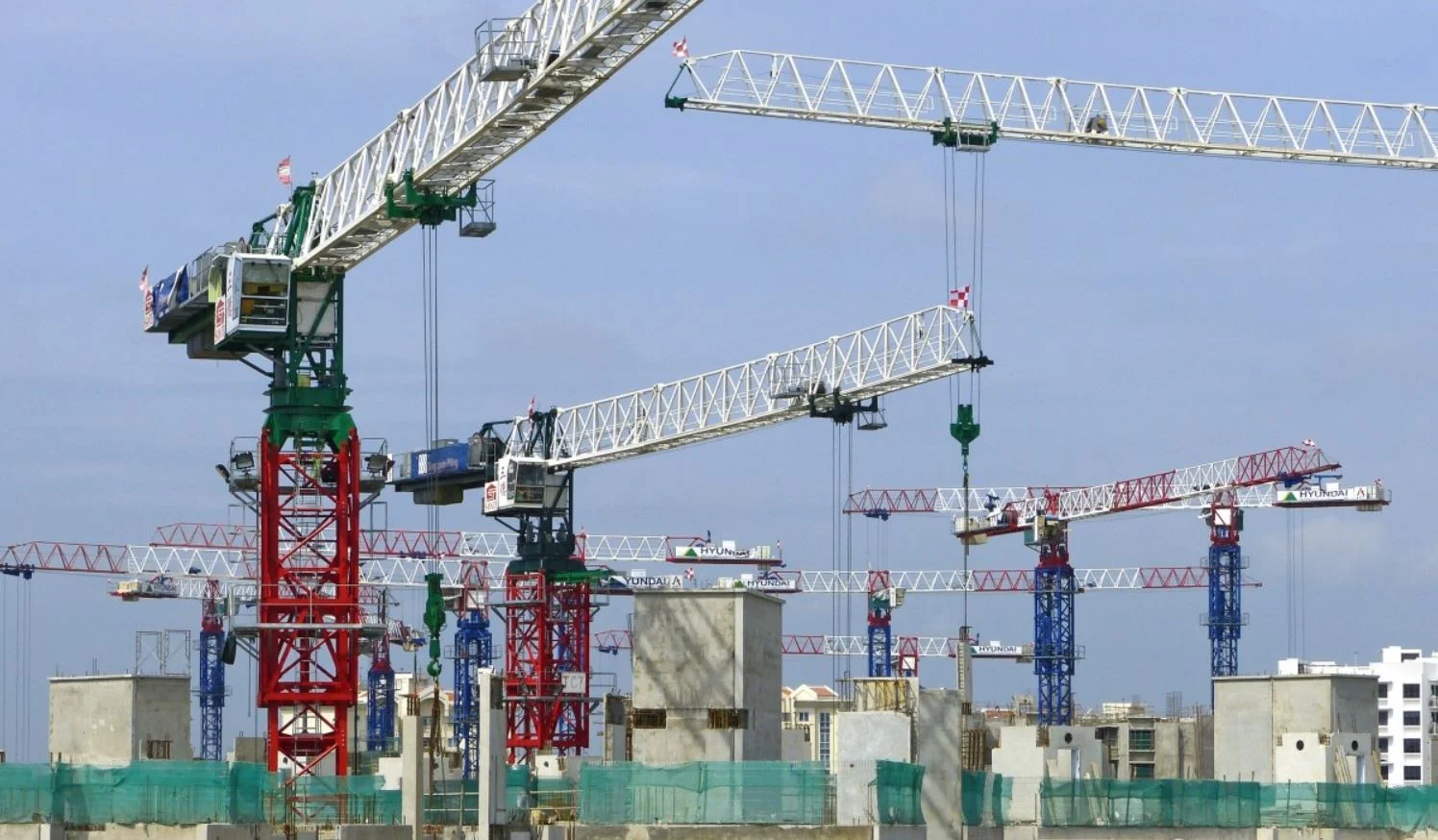PLAN
VBL works with Owners and Developers to conceptualize projects towards a greater understanding of scope, concept and project financing. For Design Teams and Contractors, VBL provides visualization, conceptualization and project phasing for marketing purposes and a greater understanding of scope.
VBL has been a great partner and has been instrumental in the success of various endeavors. The professionalism and integrity of their team work is second to none. They work and integrate seamlessly with our teams and have greatly enhanced the services we provide as a construction manager.”
Kevin M. Bredeson, Director of Virtual Construction
Pepper Construction Company
The Process
Prior to the application of A/E/BIM VBL determines:
Goals of the Owner and General Contractor
Expectations of BIM
The project’s spatial/scope/analysis requirements
VBL project managers then use this information to determine technologies (software, hardware, and processes) required to achieve these goals and how they will be implemented throughout the projects design/construction/fm phase.
VBL Project Managers then evaluate:
Contractor and Subcontractor BIM acumen
Current modeling software use/application
BIM acceptance
This evaluation helps determine the level of support required to ensure an “All In” IPD collaborative project approach.








